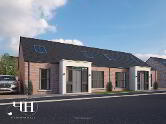This site uses cookies to store information on your computer
Read more
| Style | Semi-detached House |
| Status | Sale agreed |
| Price | £245,000 |
| Receptions | 1 |
| Bedrooms | 4 |
| Bathrooms | 2 |
| Heating | Gas |
| Unit Name | Price | Size |
|---|---|---|
| Site 9 The Saddlery | Sold | 1,350 sq. feet |
| Site 10 The Saddlery | Sale agreed | 1,350 sq. feet |
KITCHEN
• Luxury kitchen with a choice of doors and worktops
• We have tailored the layout design to optimise the unit and worktop space in each kitchen
• Integrated appliances will include hob, electric oven and hood, fridge freezer and dishwasher
• Concealed underlighting to high level units
• Low voltage down lights
UTILITY ROOM
• High quality utility units with choice of door finishes, worktops and handles
• Space for washing machine and tumble drier
SANITARY WARE
• Contemporary white sanitaryware with quality chrome fittings to bathrooms, en suites and WCs
• Low profile shower tray with contemporary glass panels and doors to bathroom
• Heated chrome towel rails to bathroom and ensuites
• Low voltage down lights
FLOORING
• Quality carpet and underlay in Lounge, Bedrooms, stairs and landing
• Tiled floor to Kitchen, Dining, Garden Room, Utility, Bathroom, Ensuite, Hall and WC
HEATING
• Gas fired central heating
• Energy efficient boiler
• Stove or fireplace fitted
INTERNAL FINISHES
• Painted internal walls and ceilings
• Oak internal doors with quality ironmongery
• Painted skirting boards and architraves
• Comprehensive range of electrical sockets, switches and telephone points
• Master TV point in Lounge
• Wired for security alarm
• Mains smoke and carbon monoxide detectors
EXTERNAL FINISHES
• Front gardens turfed and rear gardens sown in grass seed
• Flagged patio areas
• Gravel driveway
• Front and rear external lighting
• Outside water supply
• Anthracite uPVC window frames
GROUND FLOOR
ENTRANCE HALL
LOUNGE 16'0" X 11'0" (4.90m X 3.25m)
KITCHEN/ DINING/ FAMILY 21'9" X 17'9" (6.64m X 5.41m)
UTILITY/ WC 12'0" X 5'5" (3.65m X 1.65m)
FIRST FLOOR
MASTER BEDROOM 15'9" X 9'8" (4.60m X 2.95m)
EN SUITE 11'10" X 2'10" (3.61m X 0.90m)
BEDROOM 2 9'10" X 9'10" (3.00m X 3.00m)
BEDROOM 3 10'8" X 9'10" (3.20m X 3.00m)
STUDY 7'6" X 6'3" (2.30m X 1.90m)
BATHROOM 10'6" X 6'1" (3.20m X 1.85m)
Option for second floor conversion in roof space available in certain sites
Fill in your details below and a member of our team will get back to you.

4 Bed Semi-detached Chalet Bungalow
From Coming soon to Coming soonThis site uses cookies to store information on your computer
Read more