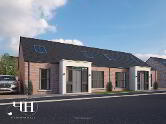This beautifully presented three storey mid townhouse occupies a superb position within this exclusive gated development of just fourteen luxury homes set in a prime location in the highly sought after Dunadry area. Offering excellent accommodation throughout the property has been finished to an incredibly high standard to include for oak kitchen units with integrated double oven, gas hob, dishwasher and fridge together with feature red coloured glass effect splash back. The second floor layout has been slightly reconfigured and now uses the former bedroom three as an ensuite dressing room accessed from bedroom two. In addition to the modern white sanitary ware to the master bedroom ensuite, the family bathroom boasts a large double ended bath on a raised plinth giving an almost hotel level of luxury. With the solid wood floor to the entrance hall and open tread staircase with contemporary style glass and stainless steel balustrade giving this luxury townhouse a modern twist, the caliber can only be fully appreciated on full internal inspection.
Early viewing strongly recommended.
- FEATURES
- ACCOMMODATION
- Well stocked borders and tegula brick pathway to feature reconstituted stone staircase with decorative wrought iron railing to first floor landing.
- LANDING
- 6 panel entrance door with double glazed Georgian style fan light to:-
- ENTRANCE HALL
- Wall mounted electric gate intercom phone. Solid wood floor. Old school style radiator. Open tread staircase to ground and first floors with oak handrail. Glass and stainless steel balustrade. Mostly glazed oak door to;
- LIVING ROOM 6.25m x 3.51m (20'6 x 11'6)
- Open fire with feature polished chrome, coal effect gas fire inset. Polished limestone surround and hearth. Solid wood floor. Feature ceiling lights. Upright designer radiator. Full depth sliding sash window to front bay window. Mostly glazed oak French doors to;
- KITCHEN WITH INFORMAL DINING 5.61m x 3.81m (18'5 x 12'6 )
- (max) Full range of oak high and low level units with glazed display cabinets and short chrome handles. Wine rack. Contrasting work surfaces with matt black "Franke" one and a quarter bowl single drainer sink unit and mixer taps. Integrated five ring "Neff" gas hob with large stainless steel over head extractor. Mid level "Neff" double oven and dishwasher. Integrated fridge. Feature red glass effect splash back to work surfaces, hob and window cill. Fully tiled floor. "Bullet" lights to kick boards. Feature ceiling lights. Designer upright radiator. Hardwood mostly glazed French doors to covered balcony with decorative wrought iron railing.
- GROUND FLOOR
- Fully tiled floor. Double radiator. Concealed access to under stair storage. Feature low voltage down lights. Access to integral garage.
- BEDROOM 4 / SNUG 2.74m x 2.67m (9'0 x 8'9)
- Solid wood floor. Solid wood floor. Hardwood double glazed French doors to rear. Mostly glazed oak door to hallway. Low voltage down lights. Single radiator.
- UTILITY 2.84m x 2.34m (9'4 x 7'8)
- Full range of light oak high and low level units with contrasting work surfaces. Single drainer stainless steel sink unit with mixer taps. Concealed wall mounted gas boiler. Plumbed for washing machine and space for dryer. Part tiled walls to work surfaces. Fully tiled floor. Low voltage down lights. Hardwood door to rear with double glazed portlight. Mostly glazed door to ground floor hallway. Single radiator.
- GROUND FLOOR W/C
- Modern white suite comprising push button low flush W/C and wall mounted feature circular wash hand basin with polished chrome mixer tap. Feature tiled walls and contrasting splash back with marble shelf and inset mirror. Low voltage down lights. Extractor fan. Single radiator.
- INTEGRAL GARAGE 5.18m x 3.38m (17'0 x 11'1)
- Wooden up and over door. Power and light.
- SECOND FLOOR LANDING
- Oak handrail and glass balustrade. Access to loft.
- BEDROOM 1 4.09m x 3.25m (13'5 x 10'8 )
- (into wardrobe recess) Single radiator.
- ENSUITE
- Modern white suite comprising push button low flush W/C and feature wall mounted circular, corner wash hand basin with mixer tap. Fully tiled corner quadrant shower cubicle with thermostatic shower unit and glazed cubicle doors. Fully tiled walls and floor. Low voltage down lights. Extractor fan. "Keylite" double glazed roof light. Single radiator.
- BEDROOM 2 3.25m x 2.97m (10'8 x 9'9)
- Low voltage down lights. Single radiator. Open square archway to;
- DRESSING ROOM / FORMER BEDROOM 3 2.82m x 2.24m (9'3 x 7'4)
- (could be easily re-instated as a bedroom) "Keylite" double glazed roof light. Low voltage down lights. Single radiator.
- BATHROOM 2.31m x 1.85m (7'7 x 6'1)
- Feature white bathroom suite with step up to raised plinth comprising large double ended bath with off-set mixer taps and hand held pencil shower. Push button W/C and wall mounted circular wash hand basin with feature mixer taps and exposed polished chrome gully trap. Fully tiled walls and floor.(Please note, some of the wall tiles need to be re-secured) Part mirrored wall. Low voltage down lights to ceiling and uplighter to floor.Extractor fan. Single radiator.
- OUTSIDE
- Tegula brick drive to front with off street parking for 1 car. Access to integral garage. Pink stone edging to either side with low level shrubs. Decorative wrought iron gate to under stair built-in storage area. Tegula brick path to stair case to first floor outside landing.
Fully enclosed garden to rear in tegula brick with well stocked border. 8Ft. timber fencing to rear with 6Ft. timber fencing to side. Outside light. - IMPORTANT NOTE TO ALL POTENTIAL PURCHASER'S
- Please note, none of the services or appliances have been tested at this property.
