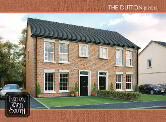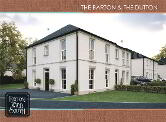This site uses cookies to store information on your computer
Read more
| Style | Townhouse |
| Status | Sale agreed |
| Price | £187,500 to £189,950 |
| Receptions | 1 |
| Bedrooms | 3 |
| Bathrooms | 2 |
| Heating | Gas |
| Unit Name | Price | Size |
|---|---|---|
| Site 3 Church Street | Sale agreed | 1,271 sq. feet |
| The Alton Townhouses, Site 1 Church Street | Sale agreed | 1,271 sq. feet |
| The Alton Townhouses, Site 2 Church Street | Sale agreed | 1,271 sq. feet |
Church Meadows nestles on the edge of the quiet sought after villages of Kells and Connor. This beautiful development offers a superb selection of detached, semi detached, townhouses and apartments with the ideal combination of convenience and privacy.
These unique homes enjoy an ideal location just off Church Road, overlooking the beautiful St. Saviour’s Church and a short walk away from the village centre, which includes convenience stores, library, pharmacy, post office, day care nursery and other local retailers. Church Meadows is also within walking distance of the Kells and Connor Primary School. These new homes are only minutes away from the busy shopping towns of Ballymena and Antrim, ensuring convenience to a host of other amenities including social, recreational and education facilities.
The picturesque village surroundings and rural charm create a relaxed ambiance and delightful environment, ensuring that Church Meadows will be a desirable address in which to live.
QUALITY SPECIFICATION
KITCHENS & UTILITY ROOMS
Contemporary kitchen with choice of units, door handles and worktopsIntegrated appliances in houses to include electric hob, electric oven, extractor hood, fridge freezer and dishwasherIntegrated appliances in apartments to include electric hob, electric oven, extractor hood, fridge freezer and washer / dryerHouses will be plumbed for washer / dryer (where applicable)The Kellswater Apartments will feature an integrated dishwasherRecessed energy efficient LED spotlights to ceilings in kitchenCeramic floor tiling to kitchen and dining areas (where applicable)Tiled splashback to kitchen
BATHROOMS, ENSUITES AND WCS
Contemporary white sanitary ware with chrome fittingsRecessed energy efficient LED spotlights to ceilingsCeramic floor tilingMulti board (choice of colours) finish around shower enclosuresThermostatically controlled showers (where applicable)Heated chrome towel radiator to bathroom and ensuiteSplashback tiling to bathroom and ensuite wash hand basins
INTERNAL FEATURES
High thermal insulation and energy efficiency ratingStained oak handrail to stairs with white painted spindles (where applicable)Primed interior doors with quality ironmongeryBevelled skirting and architraveCarpets and underlay to lounge, stairs, landing and bedroomsTiling to hall, kitchen and bathroom floorsMains supply smoke, carbon monoxide and heat detectorsComprehensive range of electrical sockets, switches, TV and telephone pointsWired for satellite TV (apartments only)Gas fired central heating with high efficiency boilerFocal point flueless stove available as optional extra (where applicable)
EXTERNAL FEATURES
Gravel driveway (tarmac available as optional extra)10 year warrantyFront gardens turfed and rear gardens topsoiled (turfed rear garden available as an optional extra)Rear gardens to have perimeter vertical timber fencingDouble glazed high performance uPVC windowsGRP composite front door with 5 point locking systemGarden room available as optional extra (where applicable)Paved patio area to rear (where applicable)Exterior light to rear door
Fill in your details below and a member of our team will get back to you.

3 Bed Semi-detached House
Asking price £190,500
3 Bed Semi-detached House
Asking price £194,000This site uses cookies to store information on your computer
Read more