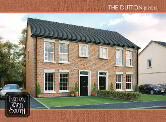Welcome to this stunning semi-detached house located in the desirable area of Ferrard Green, Antrim. This modern property boasts a spacious 1,060 sq ft layout, perfect for comfortable living.
As you step inside, you are greeted by a stylish contemporary mid-grey kitchen, acting both as the hub of the house and also as somewhere to create delicious meals. The ground floor features a convenient reception room, perfect for entertaining guests, along with a handy W/C for added convenience.
Upstairs, you will find three inviting bedrooms, with the master bedroom benefiting from its own ensuite bathroom, providing a touch of luxury to your daily routine. Additionally, there is another well-appointed bathroom to serve the other bedrooms.
Built in 2019, this property offers all the modern conveniences one could desire. With parking space for two vehicles, you'll never have to worry about finding a spot after a long day.
Don't miss out on the opportunity to make this house your home. Contact us today to arrange a viewing and take the first step towards owning this beautiful property in Ferrard Green.
- Mid oak effect entrance door with double glazed square insets and overlight to;
- ENTRANCE HALL
- Grey wood grain effect wood laminate floor. Staircase to first floor with painted handrail and fluted balustrade. Single radiator.
- GROUND FLOOR W/C
- Modern white suite comprising push button low flush W/C and half pedestal wall mounted wash hand basin with "monobloc" mixer taps and tiled splash back. Fully tiled floor. Single radiator.
- LIVING ROOM 5.31m x 3.56m (17'5 x 11'8)
- (into bay window) Recessed fireplace fully lined in polished granite. "Henley" glass fronted multi-solid fuel stove. Polished granite hearth.Dual aspect windows. Double radiator.
- KITCHEN WITH INFORMAL DINING 5.84m x 3.63m (19'2 x 11'11)
- Full range of mid grey coloured contemporary style high and low level units with feature handles and contrasting work surfaces. Concealed wall mounted gas boiler. Single drainer stainless steel sink unit with mixer taps. Integrated four ring induction hob with stainless steel pyramid style overhead extractor. Low level combination oven and grill. Integrated fridge, freezer, dishwasher and washing machine. "Metro style" tiled splash back to work surfaces. Fully tiled floor. Black, wood effect PVC double glazed French doors to enclosed and paved patio area. Double radiator. Access to understair storage.
- FIRST FLOOR LANDING
- Single radiator. Storage cupboard with shelving. Access to loft via fold out wooden ladder.
- BEDROOM 1 3.61m x 3.25m (11'10 x 10'8)
- Double radiator.
- ENSUITE
- Modern white suite comprising push button low flush W/C and half pedestal wall mounted wash hand basin with "monobloc" mixer taps and tiled splash back. Fully tiled shower cubicle with thermostatic shower unit and pivot and slide glazed door. Low voltage downlights. Extractor fan. Fully tiled floor. Single radiator.
- BEDROOM 2 3.91m x 2.77m (12'10 x 9'1)
- Double radiator.
- BEDROOM 3 2.95m x 2.69m (9'8 x 8'10)
- Double radiator.
- BATHROOM 2.44m x 2.16m (8' x 7'1)
- (max) Modern white suite comprising shower bath with curved screen. Feature mixer taps with shower attachment. Push button low flush W/C and half pedestal wall mounted wash hand basin with "monobloc" mixer taps and tiled splash back. Low voltage downlights. Extractor fan. Fully tiled floor. Part tiled walls to bath area. Single radiator.
- OUTSIDE
- Garden to front in neat lawn and paved pathway. Tarmac drive to side with off-street parking for two cars. Timber pedestrian gate to;
Fully enclosed garden to rear in neat lawn and raised timber decked patio. 5Ft. fencing. Timber pedestrian gate to enclosed paved patio with 4Ft. fencing. Outside tap and light. - IMPORTANT NOTE TO ALL POTENTIAL PURCHASERS;
- Please note, none of the services or appliances have been tested at this property.
