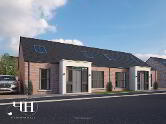Situated on a mature private site within a highly regarded established location. This extended Detached bungalow was built circa 1963 and was extended in 1974 by the present vendors. The property enjoys a well planned versatile living layout comprising 3 or 4 bedrooms, 2+ receptions, a modern recently installed shower room plus a modern ensuite shower room. Externally the property enjoys a south westerly aspect to the rear and an attached garden with a remote operated roller shutter door. Gas central heating was installed in December 2021. Viewing is by appointment and an early viewing is advised.
- ACCOMODATION
- GROUND FLOOR
- PVC Double Glazed front door with Georgian bar insets and matching side screens into:
- ENTRANCE HALL
- Storage cupboard with gas boiler (installed in December 2021).
- LOUNGE 5.69m x 3.58m (18'8 x 11'9)
- attractive marble fireplace with matching over mantle and modern gas fire inset, Dual wall light facility. Open plan into:
- FAMILY ROOM 3.76m x 3.56m (12'4 x 11'8)
- Sliding Double Glazed patio doors in aluminum frames.
- STUDY 3.58m x 2.54m (11'9 x 8'4)
- KITCHEN 3.58m x 3.38m (11'9 x 11'1)
- Equipped with a range of high and low level fitted units in oak finish with contrasting work surfaces. Single drainer stainless steel sink unit. open ended corner displays. Integrated oven with separate 4 ring gas hob. Integrated microwave. Plumbed for washing machine and plumbed for dishwasher. Build in larder cupboard. Open Plan into:
- DINING ROOM 2.95m x 2.21m (9'8 x 7'3)
- Built in storage cupboard.
- LIVING ROOM / POSSIBLE BEDROOM 4 IF REQUIRED 4.11m x 3.73m (13'6 x 12'3)
- Stone fireplace with open fire and tiled hearth. Dual window aspect.
- BEDROOM 1 6.40m x 3.43m (21'0 x 11'3)
- At max. Fitted with an extensive range of built in bedroom furniture plus modern vanity unit.
- DELUXE MODERN ENSUITE
- comprising button flush w.c. Wash hand basin in modern vanity unit with monobloc taps. 1/4 rounded shower cubicle. Fully tiled walls. Tiled floor.
- BEDROOM 2 7.47m x 2.54m (24'6 x 8'4)
- At max. Extensive built in book shelves. Previously used as study.
- BEDROOM 3 3.43m x 3.18m (11'3 x 10'5)
- Dual window aspect. Built in wardrobe.
- DELUXE MODERN SHOWER ROOM
- comprising large open shower enclosure with fixed glass shower screen. Pedestal wash hand basin with monobloc taps. Button flush w.c.. Fully tiled walls and tiled floor.
- OUTSIDE
- Private mature garden to front in lawn stocked with a variety of trees and shrubs, screened by connifers.
Driveway to side with parking forecourt to
ATTACHED GARAGE 20'7 x 8'8 with remote operated roller shutter door.
Private enclosed garden to rear, screened by perimeter fence stock with a shrubs and fruit trees. Hard landscaped for easy maintenance in crazy paving and raised patio.
