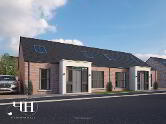Positioned within a popular established Development on an extensive private site this superb Detached family home has been recently modernised by the present vendors incorporating a contemporary open plan Kitchen/ Living layout with a luxurious quality Kitchen, luxurious family Bathroom and Ensuite Shower Room plus an Integral Garage with brick paved parking forecourt an early viewing is highly recommended.
- Ground Floor
- Golden oak effect PVC double glazed front door with double glazed side screen into a spacious well presented Entrance Hall. Grey coloured wood effect tiled floor extending into Kitchen/Living/Dining area.
- FURNISHED MODERN CLOAKROOM
- Comprising button flush WC. Wash hand basin in modern vanity unit with monobloc tap.
- FAMILY ROOM 3.91m x 3.56m (12'10 x 11'8)
- Feature corner window. Exposed oak strip wooden flooring. Twin french doors.
- LIVING / DINING ROOM 5.38m x 3.81m (17'8 x 12'6)
- Attractive cast iron horse shoe style fireplace with painted wooden surround and slate hearth. Piped for gas fire. Feature fixed picture window with views over garden extending towards Knockagh. Exposed oak strip wooden flooring.
- OPEN PLAN KITCHEN / LIVING / DINING AREA 6.02m x 3.07m (19'9 x 10'1)
- Equipped with a comprehensive range of high and low level fitted high gloss units with coordinating granite worktops. Fixed centre island with breakfast bar style return. Integrated dishwasher. Single drainer sink unit with flexible hose mixer tap. Integrated 5 ring halogen hob with overhead extractor fan. Integrated wine cooker. Fixed bank of high and low level fitted units. Integrated double eye level oven. Integrated fridge/freezer. Fixed glass screens with sliding door to patio and garden. Open plan through to:
- LOUNGE 5.28m x 3.00m (17'4 x 9'10)
- Cast iron multifuel stove.
- UTILITY ROOM 3.53m x 2.08m (11'7 x 6'10)
- Fitted with a range of high and low level high gloss modern units. Single drainer sink unit with flexible hose mixer tap. Service door into INTEGRAL GARAGE. PVC double glazed door to patio and garden.
- First Floor
- BEDROOM 1 4.88m x 3.56m (16'0 x 11'8)
- Fitted 3 bay modern sliderobe. Laminate strip flooring.
- LUXURIOUS ENSUITE
- Comprising wash hand basin in modern vanity unit with monobloc tap. 1/4 rounded shower enclosure. Button flush WC. Polished porcelain tiled floor. Fully tiled walls. PVC panelled ceiling.
- BEDROOM 2 3.76m x 2.77m (12'4 x 9'1)
- Built in double mirrored sliderobe with fixed dressing table. Velux window. Laminate flooring.
- BEDROOM 3 3.53m x 3.20m (11'7 x 10'6)
- Wall to wall fitted bespoke high gloss bedroom units. Laminate flooring.
- BEDROOM 4 3.15m x 3.00m (10'4 x 9'10)
- Presently used as Study. Wall to wall fitted high gloss bedroom units. Laminate flooring. Velux window.
- LUXURIOUS RECENTLY INSTALLED FAMILY BATHROOM
- Comprising wash hand basin in modern vanity unit. Button flush WC. Panelled bath with fixed shower attachment. Fully tiled walls. Velux window. Porcelain tiled floor.
- Outside
- Extensive private site with garden in lawn to front stocked with a variety of shrubs. Large brick driveway with parking forecourt to front suitable for a number of vehicles. INTEGRAL GARAGE.
Large private garden to rear in lawn screened by perimeter fence with paved patio area perfect for evening entertaining.
