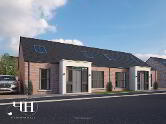Positioned within a recently constructed, select modern development. This superbly presented 4 bedroom detached family home, offers an excellent opportunity to purchase a home with a well planned living layout and turn key style finish at a realistic price. Perfect for a purchaser searching for a new home without the wait. The accommodation briefly comprises 4 bedrooms, 2 reception including sun lounge extension. Open plan luxury shaker kitchen with a casual living/dining aspect. Master bedroom with en suite. Matching fitted utility and furnished ground floor cloakroom. Early viewing is recommended to avoid disappointment.
- ACCOMMODATION
- GROUND FLOOR
- Composite front door leading to:
- ENTRANCE HALL
- Ceramic tiled floor extending through ground floor.
- MODERN FURNISHED CLOAKROOM
- Comprising pedestal wash hand basin with tiled accent panel and push button WC.
- LOUNGE 5.49m x 3.51m (18'0" x 11'6")
- Dual window aspect.
- LUXURY OPEN PLAN KITCHEN / LIVING/DINING 4.11m x 4.01m (13'6" x 13'2")
- Equipped with a comprehensive range of high and low level shaker style fitted in Oxford Blue finish with contrasting work surfaces. A host of integrated appliances including eye level double oven, 4 ring hob with co-coordinating black extractor canopy, dishwater & fridge freezer. Inlaid one and half colour-coated sink with swan neck mixer tap. Window pelmet with recessed lighting. Complimentary wall tiling in metro brick tile. Low voltage spot lighting. Open plan through to
- SUN ROOM 3.81m x 3.28m (12'6" x 10'9")
- Recently installed cast iron multi fuel stove on slate hearth. Composite double glazed door to patio and garden.
- UTILITY ROOM
- Fitted with a matching range of shaker style units in Oxford Blue finish. Single drainer stainless steel sink unit with mixer tap. Complimentary wall tiling in metro brick finish.
- Staircase to first floor landing with shelved storage cupboard.
- FIRST FLOOR
- BEDROOM 1 4.32m x 2.97m (14'2" x 9'9")
- DELUXE EN-SUITE
- Superb three piece suite comprising shower enclosure with drench style shower. Modern vanity unit in graphite grey finish with fixed LED back-lit mirror. Push button w.c. Chrome panelled radiator. Ceramic tiled flooring.
- BEDROOM 2 4.19m x 2.97m (13'9" x 9'9")
- BEDROOM 3 2.51m x 2.82m (8'3" x 9'3")
- BEDROOM 4 2.59m x 2.82m (8'6" x 9'3")
- Presently used as home office/study. Built in storage cupboard.
- MODERN FAMILY BATHROOM
- Comprising white three piece suite, panelled bath with tiled splash back, semi-pedestal wash hand basin with tiled accent panel, push button w.c. Fixed LED back-lit mirror. Chrome panelled radiator. Ceramic tiled flooring.
- OUTSIDE
- Garden to front finished in pink stones for low maintenance.
Private driveway to side offering ample car parking space.
Full enclosed secure rear garden laid in neat lawn with brick paved patio area, perfect for family BBQ's. - IMPORTANT NOTE TO ALL PURCHASERS:
We have not tested any of the systems or appliances at this property. - Relying on a mortgage to finance your new home?
If so, then talk with Fiona Hannah at The Mortgage Shop Ballyclare. This is a free, no obligation service, so why not contact us and make the most of a specialist whole of market mortgage broker with access to over 3,000 mortgages from 50 lenders by talking to one person. You Talk. We Listen. Your home may be repossessed if you do not keep up with repayments on your mortgage.
