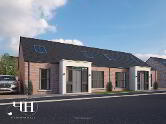This site uses cookies to store information on your computer
Read more
| Style | Detached House |
| Status | Sale agreed |
| Price | Price Not Provided |
| Receptions | 1 |
| Bedrooms | 4 |
| Bathrooms | 3 |
| Heating | Oil |
| Unit Name | Price | Size |
|---|---|---|
| Site 43 Wesleydale | Sold | 1,570 sq. feet |
| Site 46 Wesleydale | Sale agreed | 1,525 sq. feet |
| Site 46a Wesleydale | Sale agreed | 1,525 sq. feet |
Coming Soon in 2021 - 5 Luxury Detached Family Homes by Kenny Homes
Site 43 - 1570sq ft - Booked
Site 46 - 1525sq Ft - Booked
Site 46a - 1525sq ft - £299,950
PLEASE NOTE - SITE 46A SUN LOUNGE DIMENSIONS ARE AS FOLLOWS - 11'0 x 10'6
Nestled in 2 secluded corners of the extremely popular Wesleydale development and backing on to rolling countryside, these final 5 family homes merge outstanding architectural period detailing with modern contemporary interiors. The local area offers exceptional opportunities to unwind at award winning theatres, hotels and restaurants including Sleepy Hollow, The Rabbit, The Hilton Templepatrick, The Dunadry Hotel and Theatre at The Mill to name just a few.
The peaceful village of Ballyrobert combines countryside living with excellent
connections. The M2 motorway offers quick and easy access to Belfast, the vibrant
market town of Ballyclare can be reached within a few minutes and the schools, shops
and recreational facilities of Newtownabbey are just over 5 minutes away.
Specification
Kitchen
* Luxury kitchen with a choice of doors and worktops
* We have tailored the layout design to optimise the unit and worktop space in each kitchen
* Integrated appliances will include hob, electric oven and hood, fridge freezer and dishwasher
* Concealed under lighting to high level units
* Low voltage down lights
Utility Room
* High quality utility units with choice of door finishes, worktops and handles
* Space for washing machine and tumble drier
Sanitary Ware
* Contemporary white sanitary ware with quality chrome fittings to bathrooms, ensuites and wcs
* Low profile shower tray with contemporary glass panels and doors to bathroom
* Heated chrome towel rails to bathroom and ensuites
* Low voltage down lights
Flooring
* Quality carpet and underlay in Lounge, Bedrooms, stairs and landing
* Tiled floor to Kitchen, Dining, Garden Room, Utility, Bathroom, Ensuite, Hall and WC
Heating
* Oil fired central heating
* Energy efficient boiler
* Stove or fireplace fitted
Internal Finishes
* Painted internal walls and ceilings
* Oak internal doors with quality ironmongery
* Painted skirting boards and architraves
* Comprehensive range of electrical sockets, switches and telephone points
* Master TV point in Lounge
* Wired for security alarm
* Mains smoke and carbon monoxide detectors
External Finishes
* Front gardens turfed and rear gardens sown in grass seed
* Flagged patio areas
* Gravel driveway
* Front and rear external lighting
* Outside water supply
* uPVC double glazed windows
* Garage available as optional extra
*** Photographs shown are from previously property sold ***
Fill in your details below and a member of our team will get back to you.

4 Bed Semi-detached Chalet Bungalow
From Coming soon to Coming soonThis site uses cookies to store information on your computer
Read more