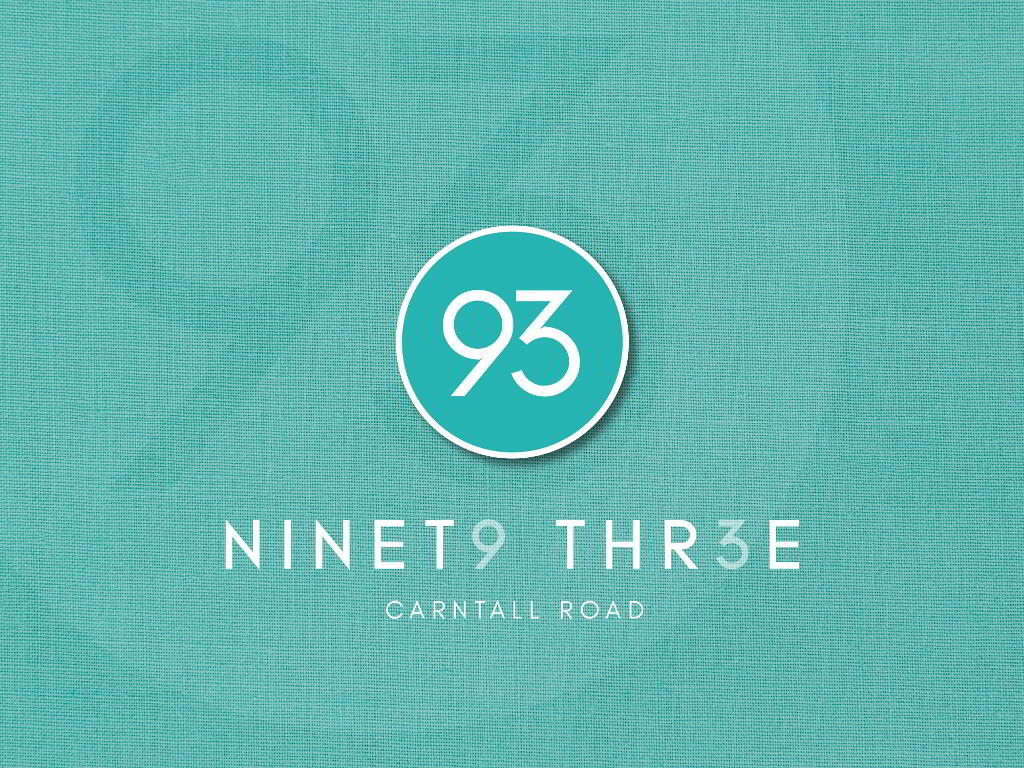This site uses cookies to store information on your computer
Read more
Price List & Availability
| Type | Price | Units (avail.) |
|---|---|---|
| Site 1 5 Bed Detached House | Sale agreed Price Not Provided | 1 (0) |
| Site 2 4 Bed Detached House | Sale agreed Price Not Provided | 1 (0) |
Additional Information
Nint9 Thr3e Cartnall Road is a select scheme consisting of two architecturally designed contemporary detached family homes. Both enjoying a well planned living layout extending to 2900sq ft and 2500sq ft. Enjoying unspoilt views extending over Ballyearl golf course, surrounding countryside is within close proximity to Mossley West train station. This latest release from Kenny Homes is sure to attract strong interest, so an early enquiry is advised.
SPECIFICATION
KITCHEN - THE HEART OF THE HOME
-We have allowed a generous PC sum for you to choose your luxury Kitchen and appliances from your preferred supplier
UTILITY ROOM
- Choose your own quality utility units with choice of door finishes, worktops and handles
BATHROOMS, ENSUITES AND WC
- We have allowed a generous PC sum which you can use with our nominated supplier to create your own luxury bathroom, ensuite and WC
FLOORING
- Choose your preferred carpet and floor tiling from DB Tiles and Mallusk Carpets
HEATING
Oil fired central heatingEnergy efficient boilerStove or fireplace fitted to House Two from Wilson's Fireplaces
(PC sum available)
INTERNAL FINISHES
Painted internal walls and ceilings
Panelled internal doors with quality ironmongery
Painted skirting boards and architraves
Comprehensive range of electrical sockets, switches and telephone points
Master TV point in Lounge
Wired for security alarm Mains smoke and carbon monoxide detectors
USB charging points to all Bedrooms and Lounge
EXTERNAL FINISHES
Front gardens turfed and rear gardens sown in grass seed
Flagged patio areas
Gravel driveway
Front and rear external lighting
Outside water supply
uPVC double glazed windows
Garage
