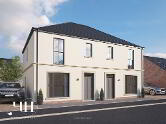Positioned within a recently constructed select modern development of nine homes. This contemporary styled semi detached extends to circa 1104 sq ft and will ideally suit the purchaser searching for a modern home without the wait. Boasting a superb open plan living/ kitchen/ dining layout incorporating sun lounge extension, a luxury shaker kitchen with separate utility room, 3 bedrooms, modern family bathroom and master bedroom en suite. An early viewing is recommended.
- ACCOMMODATION
- GROUND FLOOR
- Front door into:-
- SPACIOUS ENTRANCE HALL
- Tiled floor extending through into open plan kitchen/ living/ dining.
- LOUNGE 4.39m x 3.20m (14'5" x 10'6")
- Feature full height picture style window.
- FURNISHED CLOAKROOM
- Comprising button flush w.c and wash hand basin with monobloc tap. Tiled floor.
- OPEN PLAN KITCHEN/ LIVING/ DINING 5.26m x 2.97m (17'3" x 9'9")
- Equipped with a comprehensive range of high and low level shaker style fitted units in graphite grey finish with contrasting work surfaces. Inlaid single drainer stainless steel sink unit. A host of integrated appliances including fridge freezer, oven with 4 ring hob. overhead extractor fan housed in stainless steel canopy and dishwasher. Twin PVC double glazed door to garden. Part tiled walls.
- SUN LOUNGE EXTENSION 2.82m x 2.51m (9'3" x 8'3")
- Twin double glazed french doors to patio and garden.
- UTILITY ROOM 1.98m x 1.65m (6'6" x 5'5")
- Fitted with a matching range of shaker style high and low level units. Inlaid single drainer stainless steel sink unit. Plumbed for washing machine. Tiled floor. Door to side.
- FIRST FLOOR
- BEDROOM 1 4.29m x 3.73m (14'1" x 12'3")
- MODERN EN SUITE
- Comprising button flush w.c, floating modern vanity unit with monobloc tap and accent panel and fully tiled shower enclosure with drench style shower and shower attachment.
- BEDROOM 2 3.35m x 2.90m (11'0" x 9'6")
- Feature full height window.
- BEDROOM 3 3.35m x 2.39m (11'0" x 7'10")
- MODERN FAMILY FOUR PIECE BATHROOM
- Comprising panelled bath with tiled splashback, floating modern vanity unit with monobloc tap and accent panel. Button flush w.c and quarter rounded fully tiled shower enclosure with drench style shower and shower attachment.
Tiled floor. - OUTSIDE
- Driveway to side with ample parking suitable for a number of vehicles.
Private enclosed garden to rear screened by perimeter fence (please note garden requires attention). - IMPORTANT NOTE TO ALL PURCHASERS:
We have not tested any of the systems or appliances at this property. - Relying on a mortgage to finance your new home?
If so, then talk with Fiona Hannah at The Mortgage Shop Ballyclare. This is a free, no obligation service, so why not contact us and make the most of a specialist whole of market mortgage broker with access to over 3,000 mortgages from 50 lenders by talking to one person. You Talk. We Listen. Your home may be repossessed if you do not keep up with repayments on your mortgage.
