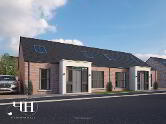This is an exceptionally rare opportunity to purchase a well presented detached chalet bungalow in one of the most sought after areas of Antrim close to the town centre and most local amenities and transport facilities.
Immaculately presented throughout the property offers a flexible layout with two generous first floor bedrooms and either two ground floor bedrooms or two reception rooms and one well proportioned ground floor bedroom. Ideally suited to growing families and those in need of ease of mobility.
The recently renovated kitchen is finished in a full range of contemporary style high and low level units together with space for a Range cooker. To the first floor a recently renovated four piece bathroom offers a panel bath and a walk in shower. The property also boasts a generous utility room and a separate ground floor W/C.
Outside to the rear affords a spacious garden area finished to a high standard and offering excellent sun orientation and privacy.
Only on full internal inspection can one begin to appreciate this superb family home.
Early viewing strongly recommended.
- Brick Pavia driveway with space for up to three cars. Front garden with mixed stone bedding and well stocked shrubbery. Steps with black iron handrail leading to PVC, wood imitation, double glazed front door.
- ENTRANCE HALL
- Staircase to first floor with moulded handrail and turned balustrading. Wood laminate flooring. Cloakroom. Double radiator.
- GROUND FLOOR WC
- Modern white suite comprising a slimline wash hand basin with with chrome mixer tap and storage below. Low flush push button WC. Fully tiled floor with tiled skirting. Chrome towel radiator.
- GROUND FLOOR BEDROOM 1 3.675 x 2.964 (12'0" x 9'8")
- Wood laminate flooring. Single radiator.
- GROUND FLOOR BEDROOM 2 / SNUG 4.173 x 3.777 (at max) (13'8" x 12'4" (at max))
- Wood laminate flooring. Single radiator.
- LIVING ROOM 4.19 x 3.831 (13'8" x 12'6")
- Large inviting reception room featuring a beautiful bay window maximising light. Feature fireplace with polished granite tiled hearth and ornate granite surround. Wood laminate flooring. Double radiator.
- KITCHEN / INFORMAL DINING 5.237 x 3.832 (at max) (17'2" x 12'6" (at max))
- Recently installed mid blue 'contemporary' style high and low level kitchen units with contrasting worktops and splashback boards. One and one quarter bowl stainless steel sink unit with 'Monobloc' brushed stainless steel mixer tap. Integrated dishwasher. Space for range cooker with part glass part stainless steel over head extractor fan and tiled splashback. ('Rangemaster' electric cooker can be discussed as an additional purchase.) Space for 'American' style fridge freezer. Over counter lighting. Fully tiled floor. Double radiator.
- UTILITY ROOM 2.62m x 1.55m (8'7" x 5'1")
- Comprising 'Shaker' style Cream' high and low level kitchen units with contrasting worktops and splashback boards. Space for washing machine and tumble dryer. Fully tiled floor. PVC double glazed door to rear. Single radiator.
- FIRST FLOOR LANDING
- Velux window. Large hot press with insulated copper cylinder and shelved storage.
- BEDROOM 1 3.243 x 3.241 (10'7" x 10'7")
- Wood laminate flooring. Integrated storage with sliding mirrored door. Single radiator.
- BEDROOM 2 4.202 x 3.098 (13'9" x 10'1")
- Recently installed custom made storage featuring clothes rails, shelving and space for a television. Wood laminate flooring. Single radiator.
- FAMILY BATHROOM 0.91m.115.52m x 657.76m (3.379 x 2158)
- Recently installed large luxury bathroom comprising a walk in shower with "Mira" Sport thermostatic shower unit and PVC wall panelling. A double ended panel bath with chrome mixer tap and tiled splash back. Wall mounted wash hand basin with chrome mixer taps, tiled splash back and storage below. Integrated WC with wall mounted push buttons. Fully tiled floor. Low voltage down lights. "Velux" window. Chrome towel radiator.
- OUTSIDE REAR
- Fully enclosed rear garden offering excellent privacy and good sun orientation. Brick Pavia patio and pathway leading to garage. Raised mixed stone bedding. Raised paved patio. Timber built Gazebo. Concealed PVC oil tank. Outside tap and light.
- GARAGE 5.403 x 3.582 (17'8" x 11'9")
- Electrically operated roller door. Electrics and lighting. Oil fired boiler. Fully floored loft with pull down ladder.
- IMPORTANT NOTE TO ALL POTENTIAL PURCHASERS;
- Please note, none of the services or appliances have been tested at this property.
