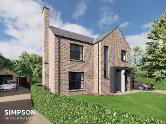Positioned on an extensive mature site extending to circa 2 acres within a highly regarded semi rural location. This impressive extended detached family home is perfectly situated enjoying far reaching views over the surrounding countryside yet enjoys excellent road links so Belfast city centre is within a 10 minute commute. The accommodation briefly comprises 4 bedrooms, 4 receptions, shaker kitchen, deluxe family bathroom and master bedroom with deluxe en suite shower room and walk in wardrobe. Externally there is a superb detached double garage with integrated utility room and superb first floor loft that is an excellent space for games room / gym etc. For the growing family there are excellent parking facilities for a variety of vehicles. With a high level of interest anticipated an early viewing is recommended.
- ACCOMMODATION
- GROUND FLOOR
- Twin hardwood storm doors with leaded glass inset into:
- OPEN PLAN FAMILY ROOM 22'10" x 10'6"
- Attractive rustic brick fireplace with full height chimney breast containing iron multifuel fire and stone hearth. Feature vanity ceiling, exposed hardwood flooring
- SPACIOUS RECEPTION STYLE HALL 20'8" x 8'10"
- Quality semi solid block flooring
- MODERN FURNISHED CLOAKROOM
- Comprising pedestal wash hand basin, button flush w.c. Fully tiled walls and tiled floor
- LOUNGE 16'6" x 13'5"
- Inglenook style fireplace with cast iron wood burning stove on slate hearth. Low voltage lighting, picture style window with views over gardens towards countryside. Quality walnut semi solid flooring
- LIVING ROOM / HOME OFFICE 13'3" x 9'2"
- Feature part panelled walls with fixed desk and open shelving
- OPEN PLAN LIVING / DINING AREA 28'6" x 12'5"
- At max. Feature modern wall mounted electric fire, twin PVC double glazed door to inner courtyard and gardens
- SPACIOUS SHAKER KITCHEN 20'4" x 12'5"
- Equipped with a comprehensive range of high and low level shaker style Oak units with contrasting work surfaces. Colour coded single drainer stainless steel sink unit with mixer taps. Integrated microwave and dishwasher, space for free standing American style fridge / freezer. Space for range style cooker with over head extractor fan housed in canopy with glass hood. Fixed breakfast bar area. Twin glass display cabinet, porcelain tile floor
- REAR HALL 12'5" x 5'6"
- At max. With fixed cloakroom and fixed bench seat. PVC double glazed doors to gardens and garage
- FIRST FLOOR
- BEDROOM 1 16'8" x 14'9"
- Walk in wardrobe (11'1" x 7'2")
- LUXURY EN SUITE
- Comprising his and hers sinks, large shower enclosure, button flush w.c, fully tiled walls and tiled floor
- LUXURY 4 PIECE FAMILY BATHROOM
- Comprising bath, fixed oak framed vanity unit with monobloc tap. Button flush w.c. Large shower enclosure with thermostatically controlled shower. Fully tiled walls and tiled floor
- BEDROOM 2 13'1" x 19'4"
- Laminate flooring
- BEDROOM 3 13'3" x 16'6"
- Laminate flooring. Fixed twin wardrobes with fixed work desk.
- BEDROOM 4 13'3" x 9'6"
- Laminate flooring
- OUTSIDE
- Extensive mature private garden to extending to circa 2 acres laid mainly in lawn. Driveway to large parking area with detached double garage (31'5" x 26'8") with roller shutter doors, power and light.
Utility area (14'0" x 8'5") high and low level units, plumbed for washing machine, oil boiler.
Fixed staircase in garage to first floor loft area (26'10" x 23'9") excellent for gaming room / gym.
Private courtyard area to side with paved patio and raised deck area screened by perimeter fence.
