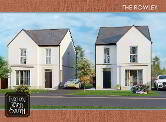Nestled in the charming Valley Road of Shankbridge, Ballymena, this detached bungalow is a true gem waiting to be discovered. Boasting two reception rooms, potentially four bedrooms, and a bathroom, this property offers a cosy yet spacious living experience.
As you step into this delightful abode, you'll be greeted by a spacious entrance hall with cloaks room and access to the main living room that opens up to a conservatory, providing panoramic views of the picturesque open countryside.
The heart of this home lies in its large kitchen, complete with an informal dining area and a utility room for your convenience. The addition of a W/C adds a touch of practicality.
Situated on an elevated position, this detached bungalow and garage sit on a generous site, offering ample space for outdoor activities or potential landscaping projects. The PVC double glazed windows and oil-fired central heating ensure that comfort and warmth are always at your fingertips.
Ideally suited to those looking for a peaceful retreat with all the convenience and easy access to local towns and villages including Ballymena, Antrim and Randalstown.
Don't miss the opportunity to make this detached bungalow your own slice of paradise in an idyllic countryside setting.
- Covered open entrance porch with tiled step. Hard wood six panel door with glazed half moon inset and double glazed and leaded glass side lights to:
- SPACIOUS ENTRANCE HALL 3.02m x 2.92m (9'11 x 9'7)
- Wood strip ceiling. Double doors to cloaks cupboard. Wall light point. Single radiator. Open to bedroom hall with single radiator. Recessed down lights. Access to loft. Hard wood mostly glazed door to:
- LIVING ROOM 5.05m x 4.50m (16'7 x 14'9)
- Open fire with back boiler. Tiled fire surround with feature quartz inset and hearth. Picture light. Recessed down light. Two single radiators. Picture window with superb views over open country side. Mostly bevelled glass door to:
- CONSERVATORY 3.20m x 3.05m (10'6 x 10'0)
- PVC double glazed windows and French doors to rear. Fully tiled floor. Superb views. Single radiator.
- KITCHEN WITH INFORMAL DINING 4.88m x 3.66m (16'0 x 12'0)
- Full range of light oak high and low level units with contrasting work surfaces. Double drainer stainless steel sink unit and mixer taps. Glazed display cabinets. Integral five ring gas hob with mid level double oven and grill. Integrated fridge. Fully tiled walls and floor. Double radiator. Access to dining room / Bedroom 4.
- REAR HALL 3.25m x 1.17m (10'8 x 3'10)
- Fully tiled floor. Oil fired boiler. Hard wood part single glazed door to rear. Access to:
- UTILITY 2.64m x 1.85m (8'8 x 6'1)
- Low level units with double drainer stainless steel sink unit and mixer taps. Contrasting work surfaces with space for washing machine below. Space for fridge freezer. Fully tiled floor. Electric meter cupboard.
- SEPARATE W/C
- White low flush W/C. Fully tiled walls and floor.
- BEDROOM HALL
- Hot press with copper cylinder and "Willis" type immersion heater. Shelving above.
- BEDROOM 1 3.61m x 2.95m (11'10 x 9'8)
- Full range of built-in bedroom furniture with wardrobes and over bed lockers. Matching double drawer set with vanity area between. Single radiator.
- BEDROOM 2 3.61m x 2.97m (11'10 x 9'9)
- Single radiator.
- BEDROOM 3 3.28m x 2.97m (10'9 x 9'9)
- Single radiator.
- BEDROOM 4 / DINING 3.25m x 2.97m (10'8 x 9'9)
- Mostly glazed door and side panels to bedroom hallway. Single radiator.
- BATHROOM 3.25m x 1.75m (10'8 x 5'9)
- Modern white suite comprising double ended panel bath with off set taps. Push button low flush W/C and moulded wash hand basin in vanity with "monoboc" mixer tap and storage below. Shaver light point. Fully tiled off set quadrant shower cubicle with "Aqualisa" thermostatic shower unit and sliding cubicle doors. Fully tiled floor and walls. Double radiator.
- OUTSIDE
- Dual access with cattle grid to front access, low level walling, pillers and timber vehicular gates to tarmac sweeping driveway. Generous garden to front in neat lawn, conifer hedging and mature shrubs and trees. Tarmac parking to front, side and rear for multiple vehicles. Access to:
- DETACHED GARAGE
- Roller shutter door. Power and light. Part glazed service door to side.
Attached greenhouse.
Secondary access to rear via double pillars and decorative galvanized vehicular gate. Timber fencing and pedestrian gate to enclosed paved patio adjacent to conservatory. PVC tank. Outside tap and light. - IMPORTANT NOTE TO ALL POTENTIAL PURCHASERS;
- Please note, none of the services or appliances have been tested at this property.
