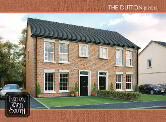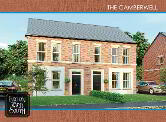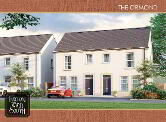This is an incredibly rare opportunity to purchase an almost new semi detached house occupying a generous site with a fully enclosed garden to the rear offering superb privacy in this sought after residential development on the outskirts of Ballymena, close to all local amenities and transport facilities.
Finished to a high standard throughout with spacious living room complete with an open plan kitchen with informal dining area boasting fully fitted contemporary style units with a compliment of integrated appliances, a utility room and generous master bedroom with ensuite, this property is likely to appeal to even the most discerning purchaser.
Early viewing strongly recommended.
- ACCOMODATION;
- Tarmac drive to front and side with parking for up to five cars. Neat lawn. Timber pedestrian gate to rear. Paved pathway to front door
- ENTRANCE HALL
- Staircase to first floor with moulded handrail and turned balustrading. Fully tiled floor. Single radiator.
- LOUNGE 3.975m x 3.230m (13'0" x 10'7")
- Dual aspect windows. Double radiator.
- GROUND FLOOR W/C
- Modern white suite comprising wall mounted wash hand basin with chrome mixer tap. Low flush push button WC. Extractor fan. Fully tiled floor. Single radiator.
- KITCHEN / INFORMAL DINING AREA 4.24m x 3.25m (13'11 x 10'8)
- Fully fitted range of mid grey 'contemporary' style kitchen units with complimentary worktops. One a quarter bowl stainless steel sink unit with chrome mixer tap. Integrated appliances to include a four ring gas hob with stainless steel overhead extractor fan, a low level combination oven and grill, dishwasher and fridge freezer. Low voltage downlights. Fully tiled floor. Double radiator. PVC double glazed 'French' doors to the rear.
- UTILITY ROOM 2.979 x 0.890 (9'9" x 2'11")
- Matching kitchen unit with combi gas boiler. Space for washing machine and tumble dryer. Fully tiled floor. Single radiator.
- FIRST FLOOR LANDING
- Access to loft. Storage cupboard. Single radiator.
- MASTER BEDROOM 4.165 x 3.031 (at max) (13'7" x 9'11" (at max))
- Dual aspect windows. Double radiator.
- ENSUITE
- Modern white suite comprising enclosed corner shower unit with fully tiled walls. Wall mounted wash hand basin with chrome mixer tap. Low flush push button WC and bidet attachment. Fully tiled floor and partially tiled walls. Low voltage downlights. Extractor fan. Chrome towel radiator.
- BEDROOM 2 2.986 x 2.77 (9'9" x 9'1")
- Double radiator.
- BEDROOM 3 3.10m x 2.69m (10'2 x 8'10)
- Double radiator.
- FAMILY BATHROOM 2.110 x 1.785 (6'11" x 5'10")
- Modern white suite comprising double ended panel bath with chrome mixer tap and tiled splashback. Wall mounted wash hand basin with with chrome mixer tap and floor to ceiling splashback. Low flush push button WC. Low voltage downlights. Fully tiled floor. Extractor fan. Chrome towel radiator.
- OUTSIDE REAR
- Fully enclosed rear garden offering excellent sun orientation and privacy. Large patio with decorative stone bordering and neat lawn. 6Ft timber fencing plus retaining wall to side. Timber pedestrian gate to the front. Outside power sockets, tap and light.
- IMPORTANT NOTE TO ALL POTENTIAL PURCHASERS;
- Please note, none of the services or appliances have been tested at this property.


