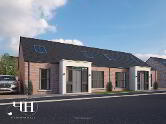This site uses cookies to store information on your computer
Read more
| Style | Townhouse |
| Status | Sale agreed |
| Price | £194,950 |
| Receptions | 1 |
| Bedrooms | 3 |
| Bathrooms | 2 |
| Heating | Gas |
| Unit Name | Price | Size |
|---|---|---|
| Site 61 Gorman Close includes Sun Room & Garage | Sale agreed | |
| Site 62 Gorman Close | Sale agreed | |
| Site 63 Gorman Close | Sale agreed | |
| Site 64 Gorman Close | Sale agreed | |
| Site 65 Gorman Close | Sale agreed | |
| Site 66 Gorman Close | Sale agreed | |
| Site 67 Gorman Close | Sale agreed | |
| Site 68 Gorman Close | Sale agreed | |
| Site 69 Gorman Close | Sold | |
| Site 70 Gorman Close | Sold | |
| Site 71 Gorman Close | Sold | |
| Site 72 Gorman Close | Sold | |
| Site 73 Gorman Close | Sold |
Perfectly positioned just off the Upper road Greenisland within easy walking distance of Greenisland primary school, Train station and Golf course. This is a new release of the sought after Gorman close development constructed by Redfield developments.
Phase 1 Comprises a mix of 13 Modern brick built Semi detached & Townhouses these well appointed 3bedroom family homes enjoy a £10,000 PC allowance internal finish from an established range of suppliers.
ACCOMMODATION SIZES
Sites 61, 64, 65, 68, 69,70, 71, 73,
Ground floor
living room 5.50x3.10m
kitchen/dining 5.50x3.10m
WC 1.85x0.90m
First Floor
bedroom 1 4.20x3.10m
en-suite 3.10x1.20m
bedroom 2 3.10x2.60m
bedroom 3 3.10x2.80m
bathroom 2.10x2.55m (hot-press in corner accessed from landing)
Sites 62,63, 66, 67, 72
Ground Floor
living room 4.50x3.40m
kitchen/dining 5.50x3.90m (reducing to 2.70m at kitchen where it meets WC)
WC 1.90x0.90m
First Floor
bedroom 1 3.60x3.25m (wardrobe in corner is additional to this)
en-suite 2.15x1.20m
bedroom 2 3.05x3.70m (at widest, chimney breast protrudes into room in corner)
bedroom 3 3.10x2.80m (at widest)
bathroom 3.25x2.50 (at widest, reduces to 2.00 where hot-press & wardrobe protrudes into room)
SPECIFICATION
General Specification
* The Semi detached houses will be red/ brown clay brick
* Black composite Front doors
* Ornamental door surrounds to front door
* Cream coloured double glazed UPVC windows
* Aluminium fascia and soffit
* Black gutter/ Downpipes and solid pipes – Cast Iron look alike
* Oak Internal doors
* Skirting and architive MDF painted white
* Soft wood stair case
* Whitewood spindles, oak handrail and newel posts
* Gas central heating system
* Patio 12x12 square with 3' path around building
* Rear Gardens, Top soiled and sown in grass
* PC Sums £10,000 from nominated suppliers
* Kitchen £5000
* Bathroom £4000
* Fireplace £1000
* Post Box and house number
* 2 x Outside lights
Electricial Specification
* Generous Electrical Layout
* Optional Extras* Optional Alarm £450*
* Double socket £55*
* Down lighter £55*
* Outside plug £65*
* Spare £60*
Nominated Suppliers
* Kitchens – Abbey Kitchens Newtownabbey
* Kitchens – LD units Carrick
* Bathrooms – Abbey Bathrooms Newtownabbey
* Fire Place – Andy Stores Newtownabbey
* Fire Place – Wilsons Newtownabbey
Fill in your details below and a member of our team will get back to you.

4 Bed Semi-detached Chalet Bungalow
From Coming soon to Coming soonThis site uses cookies to store information on your computer
Read more