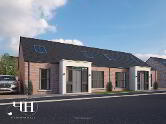Occupying a generous site within the sought after Meadow Lands development, this detached four-bedroom bungalow with integral garage offers an excellent opportunity for those with a growing family or wanting to downsize. As you step inside, you are greeted by a spacious living room adorned with an inviting open fire and a striking feature surround, perfect for cosy evenings in.
The kitchen is a delightful space, boasting light grey hand-painted high and low-level units, complemented by an informal dining area where you can enjoy your morning coffee while basking in the natural light filtering through.
This lovely bungalow offers four well-proportioned bedrooms, including a master bedroom complete with a full range of built-in wardrobes and an ensuite shower room for added convenience and luxury.
Outside, the property truly shines with its generous gardens to the front and rear, featuring neat lawns and paved patios that are ideal for outdoor gatherings or simply unwinding in the fresh air. Additionally, there is an enclosed storage area with a large timber shed, providing ample space for all your storage needs.
Don't miss the opportunity to make this charming detached bungalow your new home, where comfort, style, and tranquillity await you in equal measure.
- Covered open entrance porch with PVC door and double glazed side lights to:
- ENTRANCE HALL
- Single radiator. Cloaks cupboard. Access to loft hot press with insulated copper cylinder and immersion heater. Shelving.
- LIVING ROOM 6.30m x 3.66m (20'8 x 12'0)
- Open fire with ornate wooden surround, part polished cast iron and slate tiled hearth. Two double radiators.
- KITCHEN WITH INFORMAL DINING 3.91m x 2.95m (12'10 x 9'8)
- (max) Full range of light grey hand painted high and low level units with open corner displays and complimentary work surfaces. One and a quarter single drainer stainless steel sink unit with mixer taps. Space for cooker with pull-out over head extractor. Integrated fridge. Part tiled walls and fully tiled floor. Eight pane bevelled glass door to entrance hall. Mahogany effect PVC double glazed door to side.
- BEDROOM 1 5.44m x 3.86m (17'10 x 12'8)
- (to include ensuite) Full wall of cream coloured wood grain effect double wardrobes with long chrome handles. Matching bedside drawer sets. Wood laminate floor. Double radiator.
- ENSUITE
- Modern white Victorian style suite comprising low flush W/C and pedestal wash hand basin. Fully tiled corner quadrant shower cubicle with sliding glazed doors. Thermostatic shower unit. Fully tiled walls and floor. Extractor fan. Single radiator.
- BEDROOM 2 3.58m x 3.53m (11'9 x 11'7 )
- (into recess) Single radiator.
- BEDROOM 3 3.58m x 2.97m (11'9 x 9'9)
- Double radiator.
- BEDROOM 4 3.53m x 2.49m (11'7 x 8'2)
- (into recess) Wood laminate floor. Single radiator.
- BATHROOM 2.26m x 1.96m (7'5 x 6'5)
- Cream coloured suite comprising panelled bath with feature gold coloured taps. Low flush W/C and pedestal wash hand basin with gold coloured taps. Fully tiled walls with decorative border and insets. Fully tiled floor. Extractor fan. Single radiator.
- OUTSIDE
- Tegula brick drive to front and side with feature circular pattern. Generous garden to front in neat lawn , young conifers and specimen tress. Tegula brick path through double timber gates to enclosed and paved storage area. Access to integral garage. Pavier brick pathway through timber pedestrian gate.
- INTEGRAL GARAGE 6.07m x 2.95m (19'11 x 9'8)
- (into utility recess) Remote controlled electric roller shutter door. Power and light. Oil fired boiler with pressurized bubble. Mahogony effect PVC double glazed door and window to side. Plumbed for washing machine and space for dryer. Adjoining storage cupboard. Access to loft.
- Fully enclosed rear garden in neat lawn. Tegula brick pathways and patio area with water feature. Mature hedging and conifer hedging. Timber pedestrian gate to enclosed area with large timber shed. PVC tank.
- IMPORTANT NOTE TO ALL POTENTIAL PURCHASERS;
- Please note, none of the services or appliances have been tested at this property.
