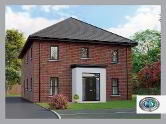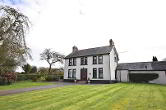We are delighted to offer for sale this stunning four bedroom detached property occupying large mature gardens in what is widely regarded as one of the most sought after locations in Antrim town. Benefiting from two spacious reception rooms and a large open plan kitchen, living and dining area extending to 35'10 x 12'8 with contemporary "Line-n Nobila" kitchen units and full range of integrated appliances, this property is ideally suited to those in search of modern living. With PVC double glazed French doors, large format additional window and gable end window, the informal living and dining space is filled with natural light and provides superb views over the beautiful rear gardens and patio areas.
Upstairs the property also benefits from four well proportioned bedrooms to include a master with ensuite shower room while the spacious family bathroom is both generous in proportion and modern in style comprising a contemporary free-standing bath and large double sized shower cubicle
Boasting a large double integral garage with adjoining ground floor W/C in the link hall, this property could easily be adapted to provide multi-generational living in the form of a self-contained unit suitable for an independent teenager or elderly relative.
Outside, the property is approached via a well defined tarmac drive with parking to the front for up to seven cars plus vehicular gates providing access to the rear for additional parking and access to the garage.
Only on full internal inspection can one begin to appreciate the quality of this superb family home.
Early viewing strongly recommended.
- FEATURES
- ACCOMMODATION
- Composite entrance door with double glazed inset to:
- ENTRANCE PORCH
- Wood effect fully tiled floor. Double radiator. Feature walnut mostly glazed door to:
- SPACIOUS ENTRANCE HALL 3.53m x 3.25m (11'7 x 10'8)
- Wood effect fully tiled floor. Stair case to first floor with wooden hand rail and painted straight balustrade. Under stair storage. Low voltage down lights. Steps down to kitchen area.
- LOUNGE 5.31m x 3.56m (17'5 x 11'8)
- Feature polished granite fire place with part polished cast iron inset and polished granite hearth. Inset glass fronted multi- solid fuel fire. Dual aspect windows. Two double radiators.
- LIVING ROOM 3.86m x 3.53m (12'8 x 11'7)
- Open fire with polished limestone surround and part polished cast iron inset. Polished granite hearth. Double radiator.
- OPEN PLAN KITCHEN / LIVING / DINING 10.92m x 3.86m (35'10 x 12'8)
- Full range of "Line-n Nobilia" handle free high and low level kitchen units finished in dark grey with contrasting vein detail and soft closing hinges. Complimentary granite work surfaces with inlaid single drainer sink unit and mixer taps. Display recess above sink with inset lighting. Integrated 5 ring "Neff" induction hob with contemporary style black glass feature extractor. Mid level "Neff" oven and combination microwave and oven. Integrated dish washer and full height fridge unit and adjoining half freezer. Matching centre island with raised oak veneer breakfast bar and low level units. Open ended display to breakfast bar with inset and under unit lighting. Four designer upright radiators. Wood effect fully tiled floor in herringbone pattern. Large picture window. PVC double glazed French doors to rear. Wall mounted TV point. Low voltage down lights.
- REAR HALL
- Wood effect fully tiled floor. Composite double glazed door to rear. Double radiator. Door to integral garage.
- GROUND FLOOR W/C
- Modern white suite comprising push button low flush W/C and modern white hand basin in vanity unit with "monobloc" mixer taps and storage below. Tiled splash back. Single radiator. Wood effect fully tiled floor. Low voltage down lights.
- INTEGRAL DOUBLE GARAGE 7.16m x 5.38m (23'6 x 17'8)
- Twin roller shutter doors (one electrically operated). Utility area with low level units and contrasting work surfaces. Single drainer stainless steel sink unit and mixer taps. "Grant Vortex" high efficiency boiler. Power and light. Access to loft. Full array of built in high and low level units.
- FIRST FLOOR GALLERY LANDING
- Double radiator. Low voltage down lights. Former hot press with storage and shelving. Access to loft via fold out wooden ladder. 250Ltr pressurized water tank. Partially floored for storage.
- BEDROOM 1 4.95m x 3.56m (16'3 x 11'8)
- Low voltage down lights. Two double radiators.
- ENSUITE
- Modern white suite comprising push button low flush W/C and modern wash hand basin in vanity unit with "monobloc" mixer taps and "metro tile" splash back. Fully tiled shower cubicle with "Mira Sport" electric shower unit and sliding cubicle door. Wood effect fully tiled floor. Low voltage down lights. Heated towel rail.
- BEDROOM 2 3.86m x 3.56m (12'8 x 11'8)
- Double radiator.
- BEDROOM 3 3.35m x 3.28m (11' x 10'9)
- Double radiator
- BEDROOM 4 3.56m x 2.57m (11'8 x 8'5)
- Double radiator
- BATHROOM 3.76m x 2.54m (12'4 x 8'4)
- (into shower recess) Free standing double ended contemporary style bath with off-set taps and attached hand shower. Push button low flush W/C and wall mounted modern wash hand basin in vanity unit with drawer storage below. "Monobloc" mixer taps. Tiled splash back. Double sized walk-in fully tiled shower cubicle with thermostatic unit to include rainfall fixed shower head and secondary directional shower head. Low voltage down lights. Extractor fan. Bleached oak effect fully tiled floor. Designer upright radiator.
- OUTSIDE
- Open entrance with low level timber ranch fencing to front. Tarmac drive to front and side with parking for up to 7 cars. Garden to front in neat lawn and low level edging. Mature conifer hedging and young beech hedging. Double timber gates with vehicular access to:
Spacious tarmac yard area to rear with access to integral double garage. Low level kerbing and beech saplings. Access to paved patio area with slatted timber box edge seating.
Low level "Tobermore" retaining wall to lower tiered garden area in neat lawn. Tegula brick steps down and graded grass trailer access.
Large rear garden in neat lawn with 7Ft. timber fencing. Semi sunken paved patio area. Timber shed. Greenhouse. PVC oil tank. Mature trees and specimen trees. Outside tap and lights. EV charging point for electric vehicle. - IMPORTANT NOTE TO ALL POTENTIAL PURCHASERS;
- Please note, none of the services or appliances have been tested at this property.

