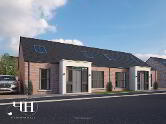Positioned within a highly regarded select development. This superb double fronted detached family homes enjoys a prime corner site with partial far reaching view extending towards the Co Down Coastline. With a well planned living layout of approximately 1328 sq ft and presented to a high standard throughout this home is perfect for the family searching for a modern home with a ‘turnkey’ style finish within comfortable walking distance of local schools and public transport. Externally there is a professionally hard landscaped courtyard garden to rear with composite deck, imitation grass, patio and garden room / summer house. Early viewing is recommended.
- ACCOMMODATION
- GROUND FLOOR
- Front door into:-
- WELL PRESENTED ENTRANCE HALL
- With tiled floor extending into kitchen area
- MODERN FURNISHED CLOAKROOM
- Comprising button flush w.c. and semi pedestal wash hand basin, with feature painted paneled accent wall
- LOUNGE 18'3" x 11'1"
- With dual window aspect. With feature part panelled wall with fixed display board (for wall mounted t.v). Modern raised floating electric fire
- OPEN PLAN LUXURY KITCHEN/ LIVING/ DINING ASPECT 18
- Contemporary shaker style fitted kitchen equipped with a range of high and low level units in dove grey finish with contrasting work surfaces. One and half bowl sink unit with mono block taps. A range of integrated appliances including oven with four ring hob overhead extractor fan housed in stainless steel canopy, fridge freezer and dishwasher. Free standing island with wooden work surfaces and storage bays. Low voltage spotlights. Tiled floor extending into:-
- SUN LOUNGE 10'4" x 10'4"
- Twin PVC double glazed French doors to private enclosed garden.
- UTILITY ROOM 8'1" x 7'0"
- Fitted with a matching range of high and low level shaker style units. Single drainer stainless steel sink unit. Plumbed for washing machine. Integrated wine rack. PVC double glazed door to garden.
- FIRST FLOOR
- Gallery style landing with featured painted panelled accent wall
- BEDROOM 1 14'0" x 11'2"
- Feature painted panelled accent wall
- MODERN EN SUITE SHOWER ROOM
- Comprising large enclosed shower enclosure with thermostatically controlled drench style shower and hand shower attachment, semi pedestal wash hand basin with mono block tap and low flush w.c. Polished porcelain tiled floor.
- BEDROOM 2 10'3" x 9'9"
- BEDROOM 3 10'4" x 7'3"
- BEDROOM 4 10'1" x 6'11"
- At max.
- DELUXE WHITE BATHROOM SUITE
- Comprising panelled bath with fixed shower screen with drench style shower over, semi pedestal wash hand basin with mono block tap and button flush w.c. Complementary wall tiling. Low voltage lighting. Grey coloured wood effect flooring.
- OUTSIDE
- Neat well maintained gardens to front and side enclosed by ranch style railings.
Paved walkways to front and side.
Private enclosed garden to rear screened by perimeter fence. Professionally hard landscaped with composite corner deck, paved walkways, patio and imitation grass.
Outside garden room / summer house
Private driveway to rear with ample parking.
